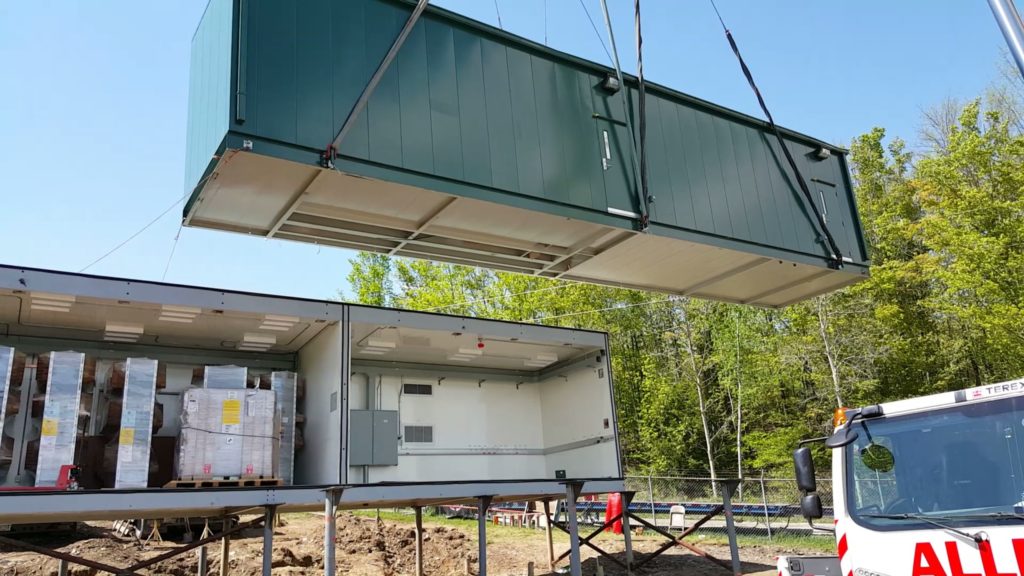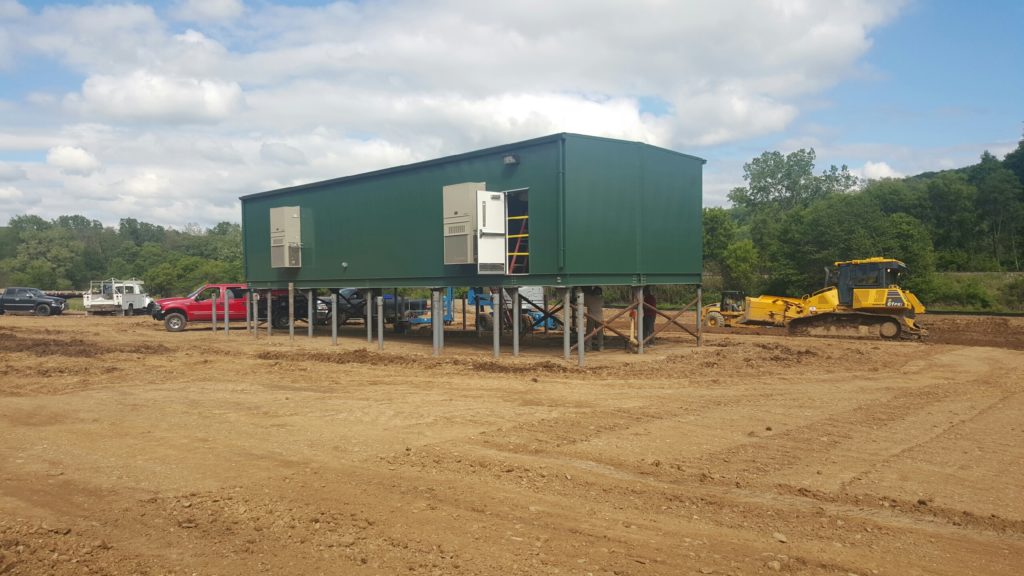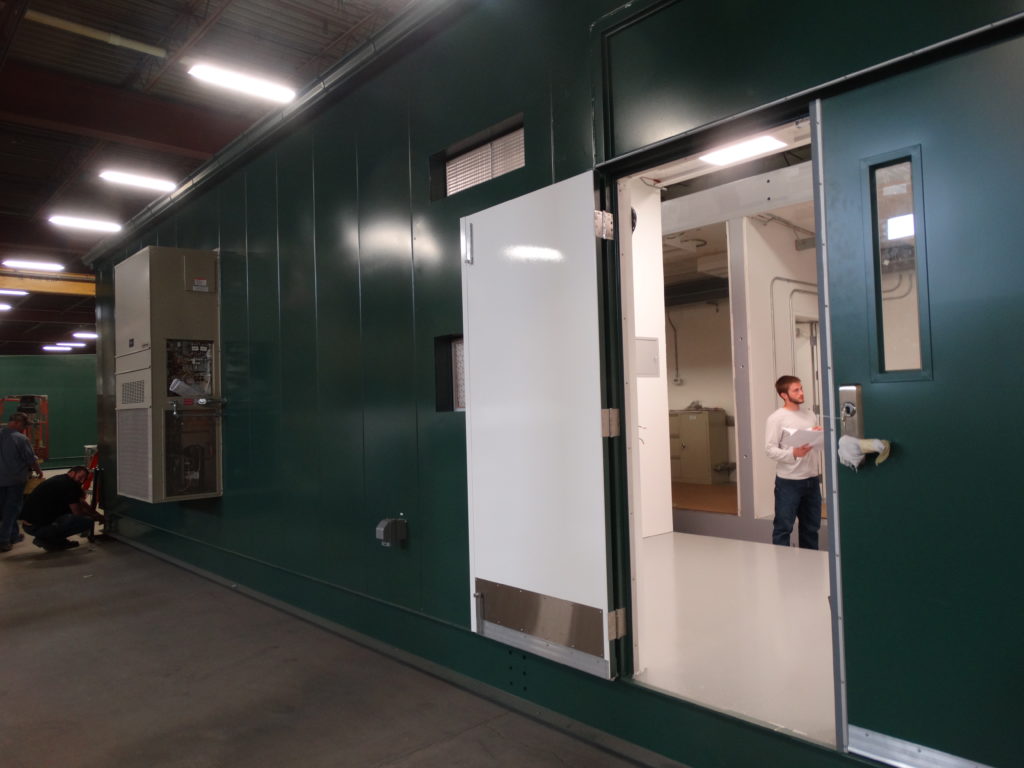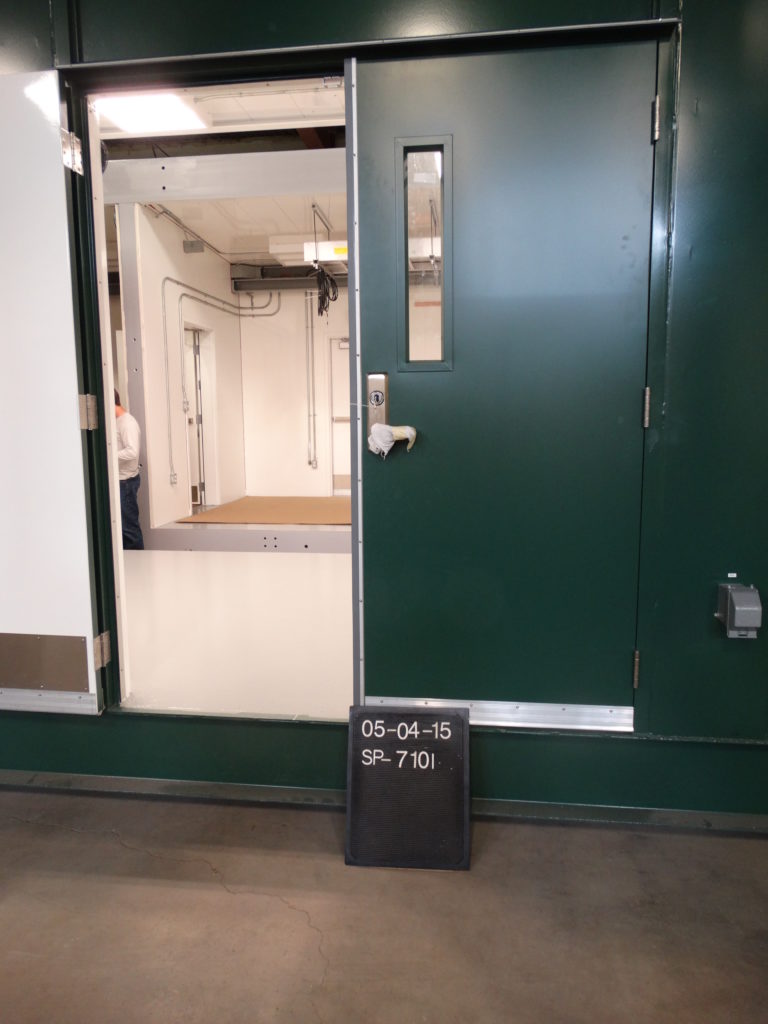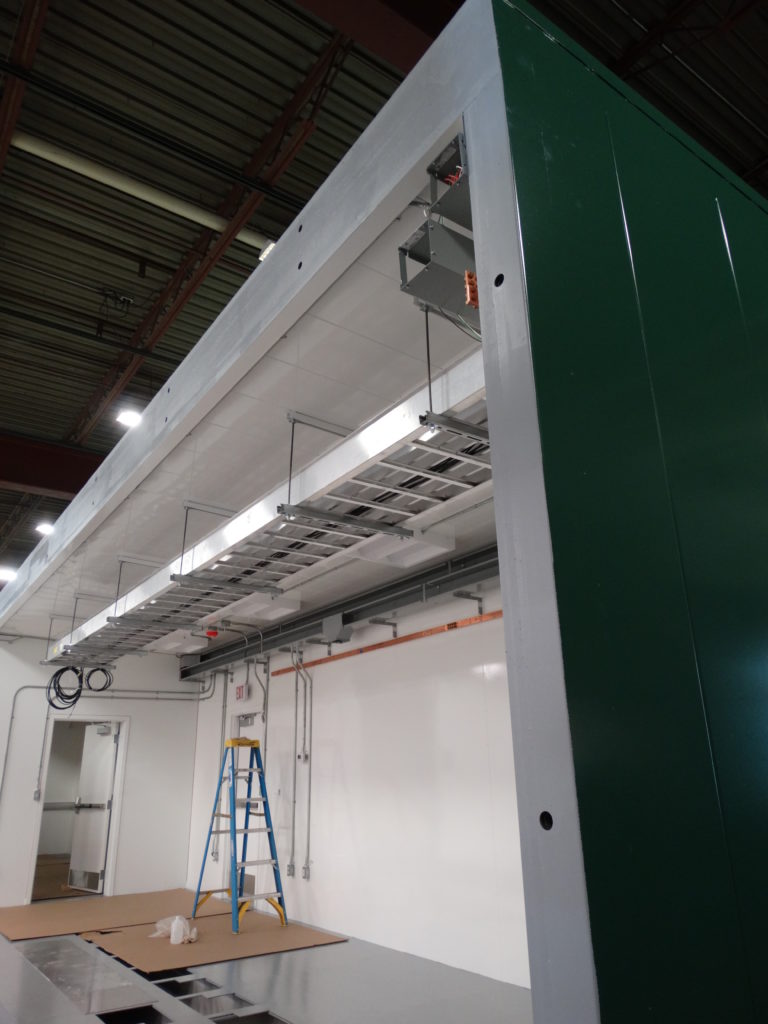PROJECT: P D C BUILDING
PROJECT: P D C BUILDING
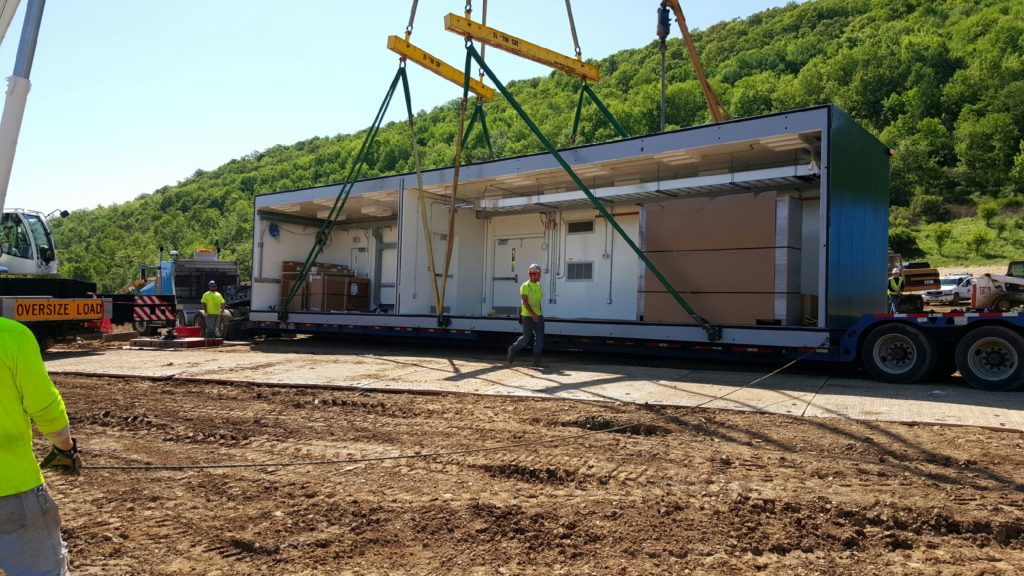
Customer: National Fuel and Gas Supply • Dimensions: 20’ W x 53’6” L x 12’6” H
• Panelmatic standard heavy duty welded construction (11ga galvanneal exterior &14ga galvanneal interior)
• Insulated walls (R21), floor (R21), and ceiling (R49)
• Fabricated in 2 halves for ease of shipping
• Three (3) HVAC Wall Mount Units
• Lifting lugs strategically placed to ensure safe loading/lifting/transportation
• Office space with fire rated wall separating equipment room
• Bottom-entry cable penetrations for power distribution
• Shrink wrapped to protect open halves during shipping
• In-field installation by Panelmatic (bolt and seal building halves)
